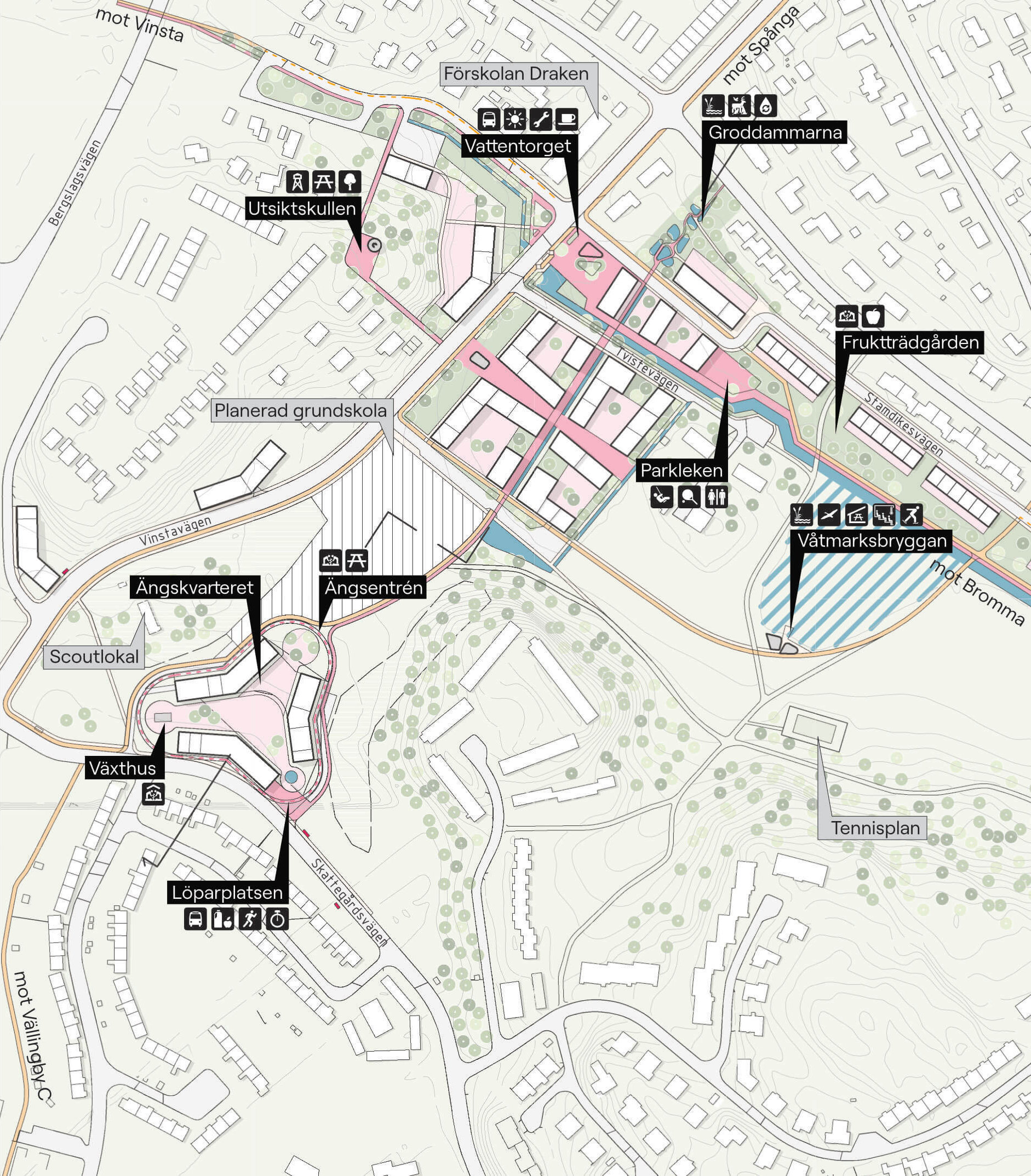





Nälstastråket
Nälstastråket
Location
Stockholm, Sweden
Status
Winning Proposal, 2021
Program
Urban planning and neighbourhood design
Size
50 000 m2
Project team
Kayrokh Moattar
Frantisek Orth
Niels Pettersson Sandmark
Sepideh Sarrafzadeh
In our proposal Nälstastråket is extended and allowed to infiltrate the courtyards of the new wooden housing blocks. New north-southern entrances are formed with new meeting places: Vattentorget, Löparplatsen and Ängsentrén. The degree of exploitation and green areas are balanced to create an attractive living environment. On the border between existing and new, the area is enriched with orchards and new destination points. The blue and green structure organize the intimate public spaces that are linked together with paths for pedestrians cyclists.
Our chosen neighborhood, Ängskvarteret, has a triangular plot that is kept visible in the design. Wood, metal details and a formal window placement are dominant elements in the façade. Balconies with rounded corners (a wink to the surrounding buildings from the 50s) with built-in planters, provide vertical greenery. Patio areas with possiblity for personal urban farming, face the lush, garden-like residential courtyard. Around the house there is a running track accessible to everyone.
Location
Stockholm, Sweden
Status
Winning Proposal, 2021
Program
Urban planning and neighbourhood design
Program
Low-cost housing
Size
50 000 m2
Project team
Kayrokh Moattar
Frantisek Orth
Niels Pettersson Sandmark
Sepideh Sarrafzadeh
In our proposal Nälstastråket is extended and allowed to infiltrate the courtyards of the new wooden housing blocks. New north-southern entrances are formed with new meeting places: Vattentorget, Löparplatsen and Ängsentrén. The degree of exploitation and green areas are balanced to create an attractive living environment. On the border between existing and new, the area is enriched with orchards and new destination points. The blue and green structure organize the intimate public spaces that are linked together with paths for pedestrians cyclists.
Our chosen neighborhood, Ängskvarteret, has a triangular plot that is kept visible in the design. Wood, metal details and a formal window placement are dominant elements in the façade. Balconies with rounded corners (a wink to the surrounding buildings from the 50s) with built-in planters, provide vertical greenery. Patio areas with possiblity for personal urban farming, face the lush, garden-like residential courtyard. Around the house there is a running track accessible to everyone.